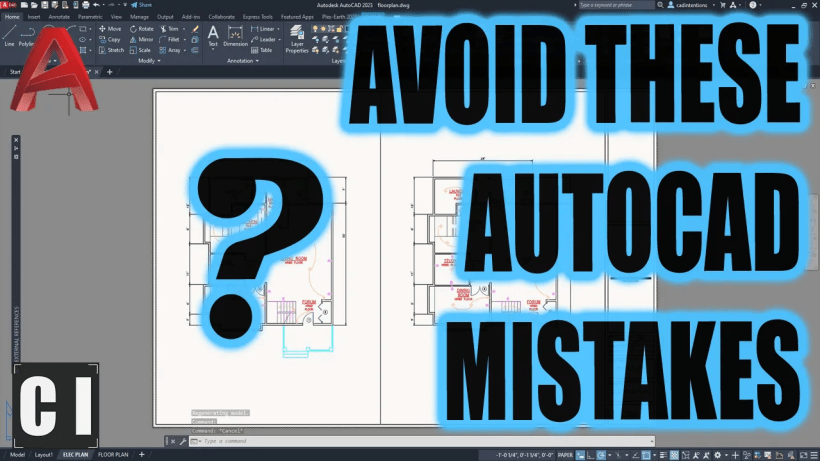Hey All, Happy Thursday! I hope you’re having a great week so far, it’s been a busy one here and I’m looking forward to sharing 2 new AutoCAD Videos with you all. I’ll jump right in since I want to keep today’s email short, in the first video this week we […]
Tag: autocad commands
Simple AutoCAD Tricks to Split a Polyine!
Hey All, I hope you’re doing well and managing to stay afloat in this typically busy season for engineering, design, and construction! It’s certainly been crazy here the last few weeks but things are starting to settle down and I’m excited to share this week’s email/tutorial with you all. First off, […]
Must-Know AutoCAD Customizations! Simple Pro Designer Tricks You Need to Learn Now
Hey All, I hope your week has been a good one and not as busy as mine so far 🙂 I wanted to share today’s video asap since it’s a great one when it comes to saving time and setting up our AutoCAD or C3D workspaces to be as efficient and easy to […]
5 Must-Know Tricks to Create Layouts Faster in AutoCAD!
Hey All, Happy Friday! I hope you’ve had a great week and are ready for a few days off to recharge. It’s been a couple of weeks since the last email/video due to a last-minute surgery and then getting sick right after, but all is well and back to normal!!! And […]
AutoCAD SHEET SETS Explained! The Best Tool to Save You TIME Instantly
I’ve long talked about how Sheet Sets are one of the most underused yet highly helpful tools in AutoCAD. I think the steep learning curve and general confusion about how Sheet Sets work have unfortunately kept many users from using them, but this is a huge hindrance to productivity, especially on large projects!
AutoCAD Viewports Explained! Layout / Paper Space Tutorial & Must-Know Tips
This week, I wanted to share a new video where we are diving into how viewports work in AutoCAD.
Easily one of the most common questions and sticking points when learning AutoCAD is the difference and use for Model space versus Paper or Layout Space.
A big part of the confusion or learning curve is many users have difficulty fully understanding what or how a viewport is used. Along with what it can do for us as designers!
Tips To Prevent Burnout and Stay Engaged as a CAD Designer, Engineer, Remote Worker, etc..
Being a Designer/Drafter/Engineer can be quite a sedentary and repetitive career.
To stay engaged, healthy, and happy, it’s essential to make an effort to keep active & learn consistently. Over our careers, we’ll go through periods of boredom, low energy, and doubt…
Tasks become familiar, repetitive, and unchallenging.
Days can feel like they’re dragging on.
Health and energy levels feel like they’re always taking a back seat.
Spending every day sitting at a desk can be draining.
AutoCAD XREFs Explained! External Reference Tutorial & Must-Know Tips
XREFs are the building blocks of almost all AutoCAD drawings, particularly production drawings as they become more detailed and complicated. Xrefs allow use to keep track of different elements of the drawing and ensure everything stays up to date.
Must-Know AutoCAD Site Plan Tips! – Secret Viewport Tools: North Arrows, Scalebars & Text Automation
In this week’s video I wanted to build on the viewport/site plan drawing we made a few weeks ago and share some awesome, somewhat hidden/secret tools in AutoCAD to make your Site Plans better and easier to create!
AutoCAD How To Insert Drawings – 3 Simple Tricks To Import, Add & Reference DWGs
we’re going over 3 simple methods and tricks for inserting or importing DWGs into our drawings!
Depending on your situation and the type of drawing you’re creating, each of these different methods of bringing drawing data into our drawing can be super helpful. Whether you just want bits and pieces of a drawing inserted, a live linked reference of say a floor plan, or you just want to insert everything to make changes, today’s video has you covered with all the options!










