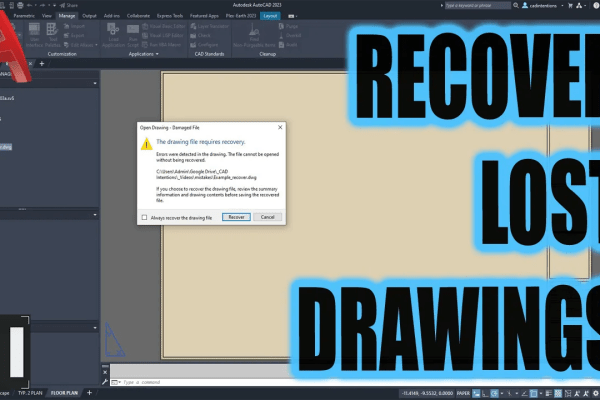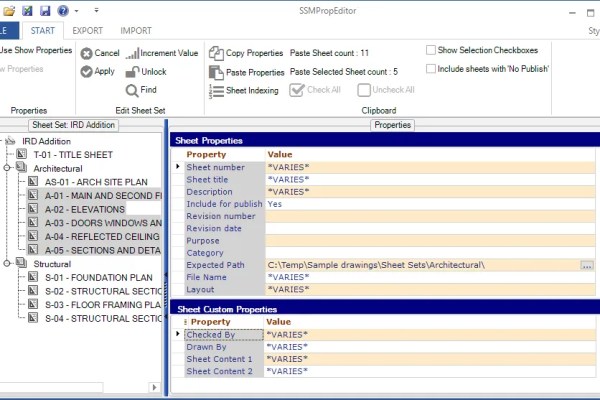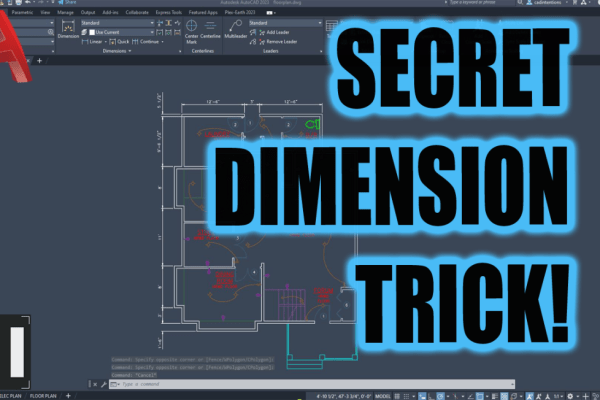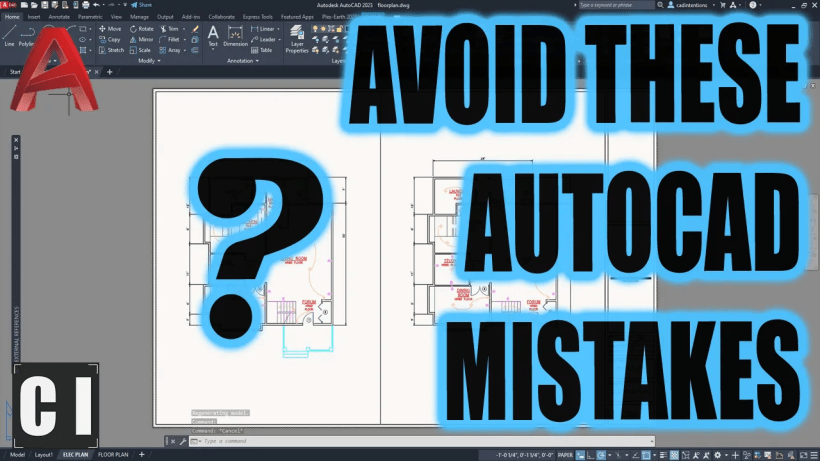Hey All, I’m excited for this week’s video and to re-start (hopefully) regular Monday emails where I share a new workflow, tip or advice to try out each week. Subscribe to the Design X Technology newsletter to get weekly tips/advice to stay current in the AEC and Design industry! This […]
How To Insert a TITLEBLOCK in AutoCAD like a PRO!
Hey All, Hope your week is going well and not too busy going into the weekend. In this weeks video we are learning a quick and easy trick to insert a Titleblock or New/Copied layout that’s already setup for us into any AutoCAD drawing in just a few clicks!! This […]
Overcoming Common AutoCAD & Design Challenges
Hi All, I hope you’re having a great week and getting close to wrapping up your projects for the holidays. I know I’m getting excited to head out for a few weeks break next week and I’m looking forward to recharging and creating a ton of new content for you […]
Steal My AutoCAD Folder Structure & Save Hours
Hey All, In case you missed last week’s email, welcome to the new email format/series where I help you increase productivity, stand out as an expert in the field, and teach you the ins and outs of climbing the Career Ladder as an Engineer, Designer/Drafter! Each week I deliver useful […]
Is AI Replacing Designers Under 40?
Hey All, “This post is from my Substack Newsletter, you can signup for free now to get these directly in your inbox here or on the sidebar to the right! 🙂 “ A month or two ago, I came across a post on Reddit that I still think about once […]
Save Time & Add Dimensions The Easy Way!
Hey All, I hope you’re doing well and off to a productive & stress-free week 😉 It’s certainly been a busy one here, but I’m looking forward to Halloween just around the corner, and spending a fun night with the kids Trick-Or-Treating! This week I’ve got a new video and […]
Common AUTOCAD Mistakes to Avoid for Perfect Drawings Every Time!!
Hey All, Happy Thursday! I hope you’re having a great week so far, it’s been a busy one here and I’m looking forward to sharing 2 new AutoCAD Videos with you all. I’ll jump right in since I want to keep today’s email short, in the first video this week we […]
Must-Know SolidWorks/CAD Tips & Tricks toBoost your Productivity INSTANLY!
Hey All, Hopefully your week is off to a great start so far! In our house I’m happy we’re almost all over a round of everyone coming down with a cold now that school’s in full swing. Though I’m sure there will be plenty more where this one came from as […]
Simple AutoCAD Tricks to Split a Polyine!
Hey All, I hope you’re doing well and managing to stay afloat in this typically busy season for engineering, design, and construction! It’s certainly been crazy here the last few weeks but things are starting to settle down and I’m excited to share this week’s email/tutorial with you all. First off, […]
Must-Know AutoCAD Customizations! Simple Pro Designer Tricks You Need to Learn Now
Hey All, I hope your week has been a good one and not as busy as mine so far 🙂 I wanted to share today’s video asap since it’s a great one when it comes to saving time and setting up our AutoCAD or C3D workspaces to be as efficient and easy to […]


















